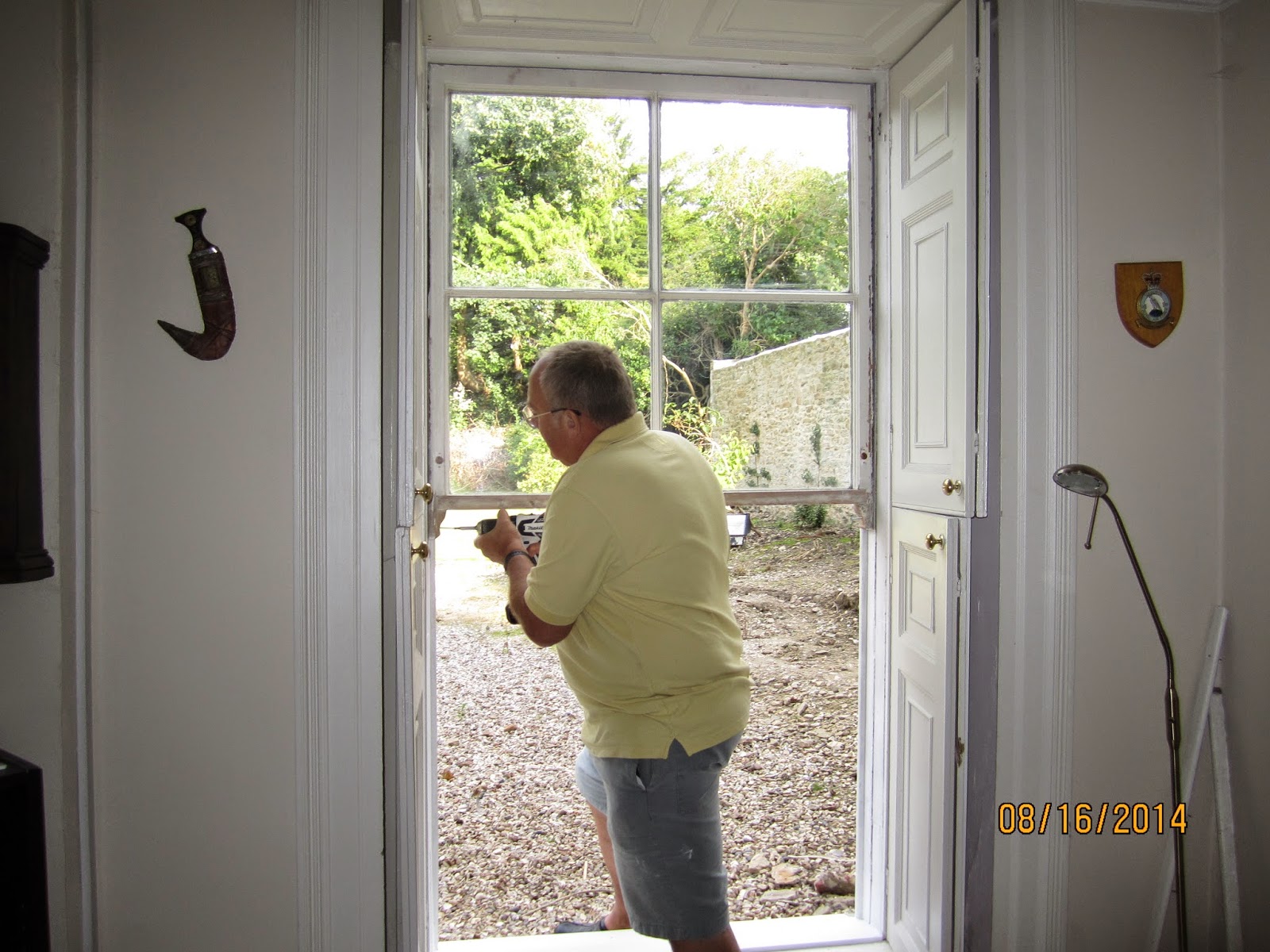When we first bought this house, we were lucky that it already had a kitchen. (Remember that it had been an office housing 60 people.) A room at the back of the house had some kitchen units with work tops and a dishwasher. It's a reasonable size and, luckily, could have been an awful lot worse.
The dishwasher disappeared before we moved in, broken apparently. We got a socket put in for a new cooker, bought a new dishwasher and fridge as the ones from the other two houses had been fitted. And we were up and running. There was a horrible cupboard affair housing the boiler but with wall units attached. As storage was relatively short, it stayed. There were also cupboards in what we call the breakfast room (originally the kitchen, we think) and we put up some stand-alone shelving here and there.
Originally, the plan was that we would make the kitchen the utility room and what we currently use as the breakfast room into the kitchen. The pantry would be the pantry (inspired, aren't we?). We wavered from this plan once we settled in and actually used the space. Our thinking now is that we will make the pantry the utility room and have two kitchens (is that greedy?). Sounds weird but the breakfast room, which we think is the original kitchen, has very little space for kitchen units. But the idea is to have a giant island with storage, then to refurbish the original cupboards around what was once the inglenook fireplace. We don't want to take out the door to the back stairs so are trying to incorporate it into the design. Not sure how it will look in reality but here is the design.
On one side of the island, between the door to Cuffer's lobby and the door to the back stairs, will be a range. We are still considering an aga. S has been on a cookery course at the local aga shop and is sold on them. It would look wonderful but we're not sure how difficult it would be to cook on or how practical it would be for my mum. However, we could keep the current cooker in the second kitchen as well. Under the window on the other side of the island, which was once an inglenook fireplace, according to the surveyor, will be a sofa with, hopefully, room for some small tables. The idea is that people will be able to sit there and chat while food is being prepared.
Then we will move to the second kitchen to eat. This will have an unfitted look, housing a table, chairs, some units and perhaps the dresser that is currently in the breakfast room.
The designs are by Neptune. They have their head office, which is packed full of their furniture, and an outlet store in Swindon. Well worth a visit, if you're local. At least I think you can visit if you're the public. When we went there, we had to sign in and then they gave us coffee. That doesn't even happen at John Lewis. Perhaps they thought we were buyers from some department store. For kitchen design, we had to go to Kitstone in Marlborough. Go there if you don't have the courage to test the system in Swindon.
The Neptune style is slightly New England, which I like. Neutral colours, plain lines, simple. Here are some shots of how it currently looks with the designs of how it might look.
















































